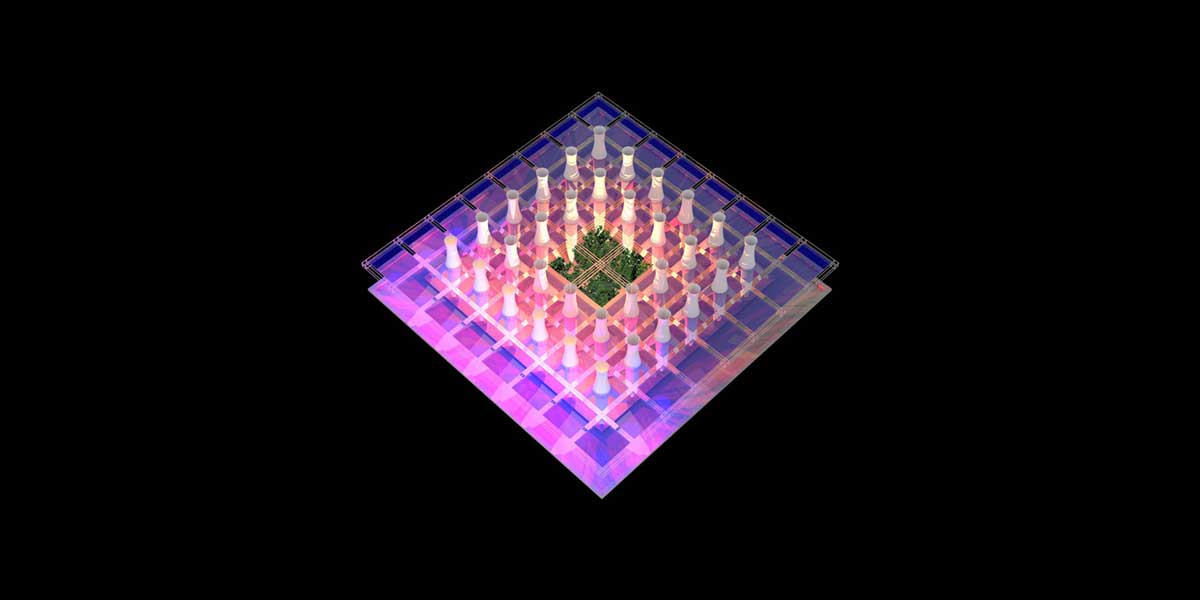PROJECTS
We love challenges.
R&D leading to implementation.
Focus on multi sensory & interactive environments
Powerful • Captivating • Mesmerising


Inspiration
The senses
Traditional Arabic Courtyards with their beautiful gardens are wonderful places.
But from the streets the gardens are often hidden showing only a plain wall to the world - who would ever know what wonders lay behind.
We would like to bring the pleasure and beauty of the court yard to a wider modern audience by removing the walls and replacing them with a waterfall.
In the modern, fast moving world we live in its more important than ever to be aware of our senses.
The Aquasis Pavilion brings a feat for the senses. It has the lush garden landscape with its perfume of flowers, with the beauty of water, rain and exciting architecture.
DESTINATION LOCATION
The AQUASIS has an existing architectural presence that will enable it to be seen as a destination location in its own right.

DESTINATION LOCATION
This idea also extends to its night presence where its translucent materials will appear it to glow when properly lit creating spectacle and atmosphere.

DESTINATION LOCATION

The design draws on two traditions found in the Middle East - the Bedouin tent, and the Persian water stores and wind towers of Yazd (now in modern Iran).
Aquascript and Linedota Architects investigated possible ways of creating multi sensory & interactive environments for multiple usage. An
oasis within climatically and architecturally unforgiven public squares and plazas.
The objective was to humanise interstitial public spaces to encourage interaction - enriching the city’s outdoor life - a reaction against the predominant use of the air conditioned mall and hotel foyer.

At the heart of the design is a garden of potted plants surrounded by rows of tent structures arranged in a grid. Around the tents is the perimeter water curtain of the Aquascript drape technology which falls into a broad pool. The entrance & exit is through an interactive water gate allowing guest to pass through without getting wet.
A Cantilevering roof structure shades the tents as
well as the surrounding pool.
Each tent forms a semi-private space of 4 x 4 m.
AQUASIS can be partly or completely enclosed via moving glass panels allowing for the use of AC.
For the final design the tent-towers can be altered so that rain water can be collected and used by the AQS system and the grid roof can be fitted with solar panels to create electricity.

ENCASED
Allows for intense AC usage & protects from certain weather conditions .


Architecture
Plan
USAGE POSSIBILITIES:
• Restaurant
• Tee/Coffee House
• Bar/Club
• Community Centre
• Exhibition Centre
• Market Hall
• Information Centre
• Leisure/Fitness Centre
and so on.

Lorem ipsum dolor sit amet, consectetuer adipiscing elit. Aenean commodo ligula eget dolor. Aenean massa. Cum sociis natoque penatibus et magnis dis parturient montes, nascetur ridiculus mus. Donec quam felis, ultricies nec, pellentesque eu, pretium quis, sem. Nulla consequat massa quis enim.
Lorem ipsum dolor sit amet, consectetuer adipiscing elit. Aenean commodo ligula eget dolor. Aenean massa. Cum sociis natoque penatibus et magnis dis parturient montes, nascetur ridiculus mus. Donec quam felis, ultricies nec, pellentesque eu, pretium quis, sem. Nulla consequat massa quis enim.
Lorem ipsum dolor sit amet, consectetuer adipiscing elit. Aenean commodo ligula eget dolor. Aenean massa. Cum sociis natoque penatibus et magnis dis parturient montes, nascetur ridiculus mus. Donec quam felis, ultricies nec, pellentesque eu, pretium quis, sem. Nulla consequat massa quis enim.
Features
and benefits
Iconic world class architecture
• Attracts tourists & visitors promoting culture in any location.
• Environmentally conscious design.
• Walls of water as advertising/information board.
Adaptable Design.
• Tailor design elements to local market or requirements. Any 4 x 4m layout possible.
Range of functional modules.
• Accommodation module (tent structure) seats up to 12 people
• Restaurant, Bar, Servery and WC facilities can be included to suit individual needs.
• Works as a standalone facility or as an ancillary space to an existing establishment.
• Roof can be covered with Solar panels.
• All Aquasis sides could be closed with foldable glass panels to allow additional AC usage.
Modular structural design in 4m x 4m bays.
• Allows flexibility of size from 2 bays upwards to suit a wide range of location designs e.g. restaurant, spa, leisure centre, coffee/tea house, exhibition space, community centre, night club, market etc.
Lightweight prefabricated structure.
• Reduced need for elaborate foundations.
• Fast and easy to build greatly reducing on site time to a minimum.
Aquascript programmable & interactive water feature.
• Attracts attention to the facility.
• Culturally and physically attractive feature.
• Provides revenue from selling advertising time.
• Health benefits.
• Naturally cools the AQUASIS.

